Lake Pointe - Apartment Living in Fort Worth, TX
About
Office Hours
Monday through Friday 9:00 AM to 6:00 PM. Saturday 10:00 AM to 5:00 PM.
Come experience the wonderful features we have at Lake Pointe apartments. We're centrally located in Fort Worth, Texas, near all the best shopping, restaurants, and entertainment attractions. From local eateries to fine dining unique boutiques to leading department stores, there is something to appeal to every taste and interest. Getting where you need is even easier with Interstate 820 nearby.
Take advantage of our spectacular community amenities. Spend time in our three-tier resort-style pool or media room with HD theater. Challenge your neighbors to a game of billiards or foosball in our game room. See why Lake Pointe apartments in Fort Worth, TX, is the perfect place to call home.
Lake Pointe offers a beautiful apartment home living experience in a comfortable and relaxing environment. We offer spacious one, two, and three bedroom apartments for rent in Fort Worth, TX. Each apartment home has a gourmet kitchen and walk-in closets. Relax in your garden tub or sit out and enjoy the scenery from your personal balcony or patio. Select homes come with trey ceilings and sunrooms.
Specials
Waived application and administration on approved leases 7/1-7/12
Valid 2025-07-01 to 2025-07-12
Waived Application and Administration fee on approved leases.
Not valid with other specials. New residents only.
Floor Plans
1 Bedroom Floor Plan
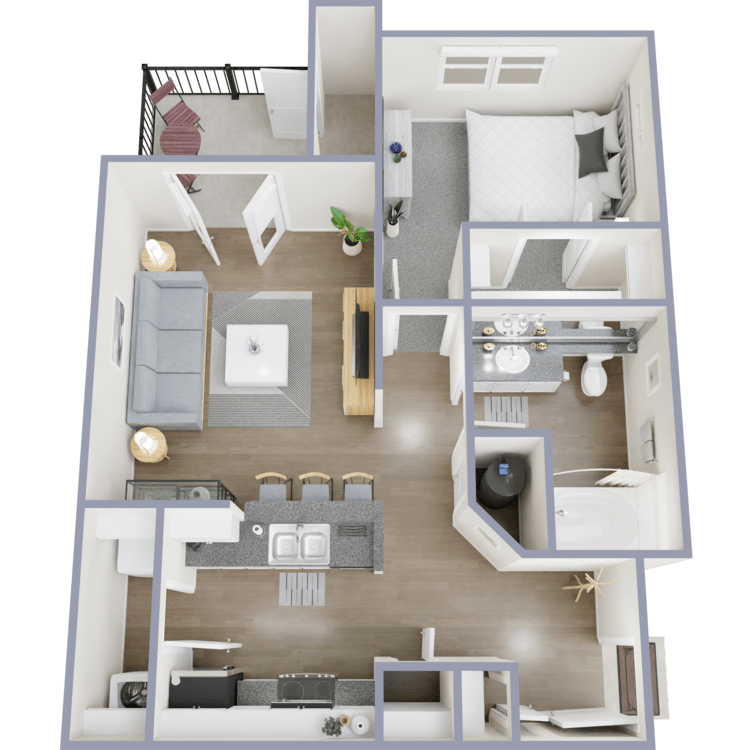
The Rivera - A1
Details
- Beds: 1 Bedroom
- Baths: 1
- Square Feet: 698
- Rent: $1270-$2231
- Deposit: $150
Floor Plan Amenities
- 9Ft Ceilings
- Balcony or Patio
- Ceiling Fans
- Gourmet Kitchens that Include White Custom Cabinetry and Icemakers
- Relaxing Oval Garden Tubs
- Sunrooms *
- Trey Ceilings *
- Vaulted Ceilings
- Walk-in Closets
- Washer and Dryer Connections
- Wood-burning Fireplace
- Wood Inspired Floors
* In Select Apartment Homes
Floor Plan Photos
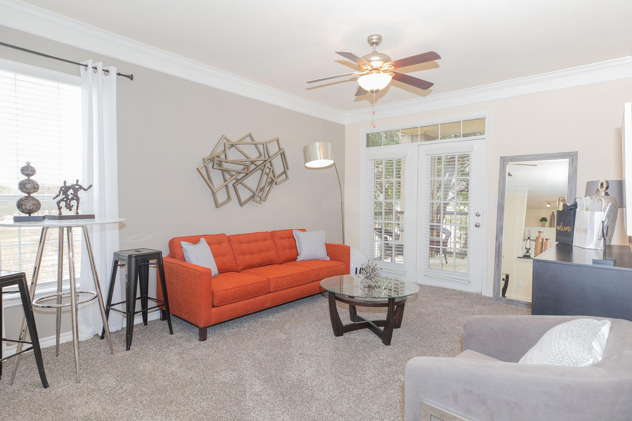
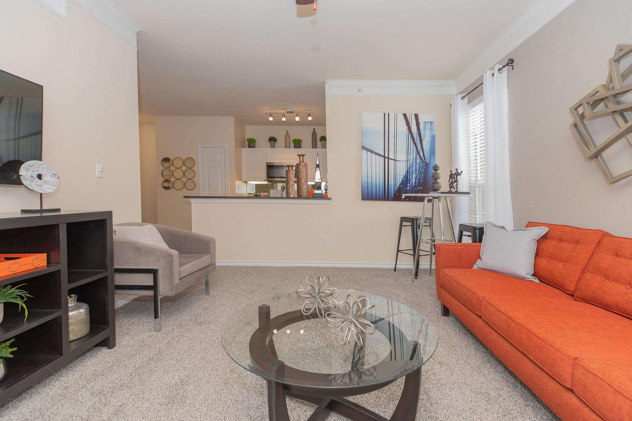
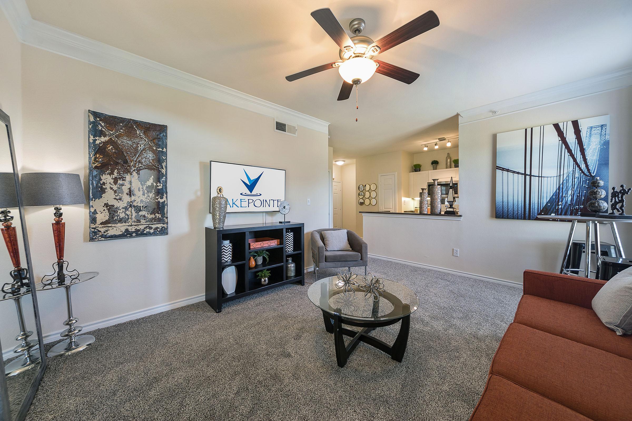
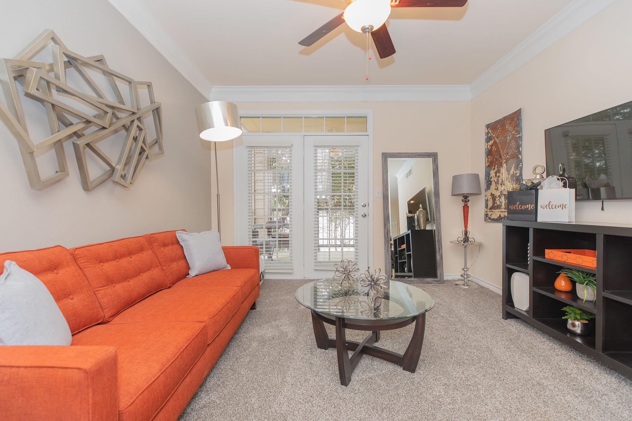
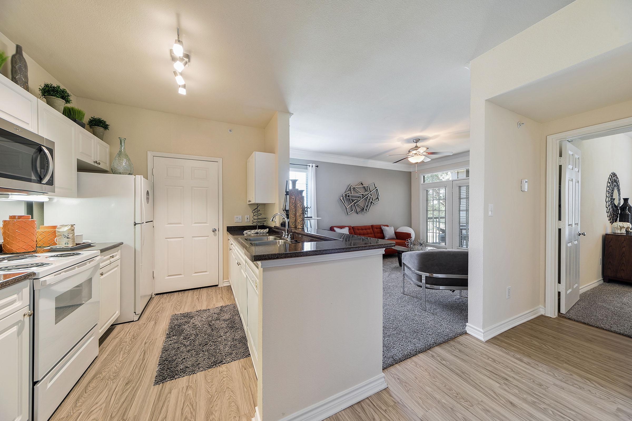
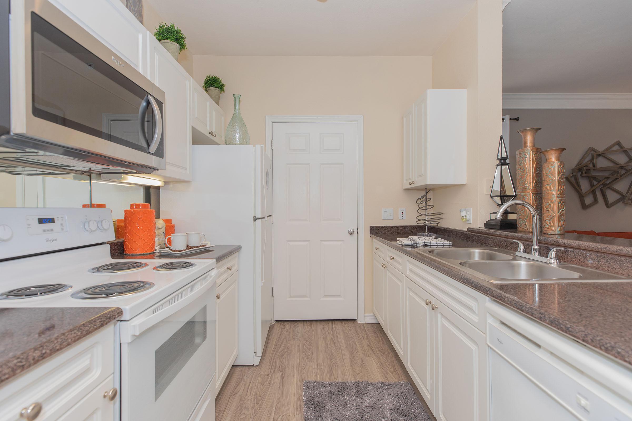
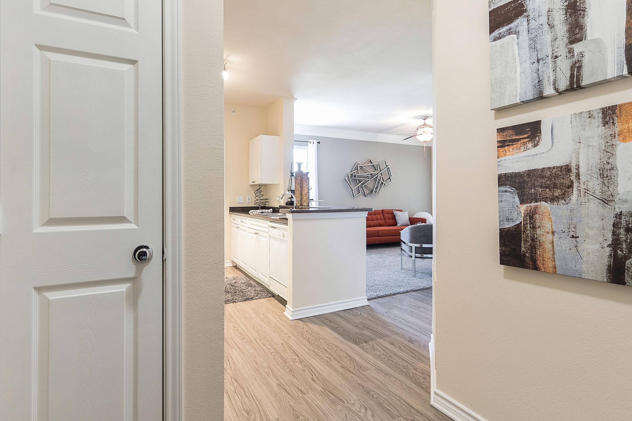
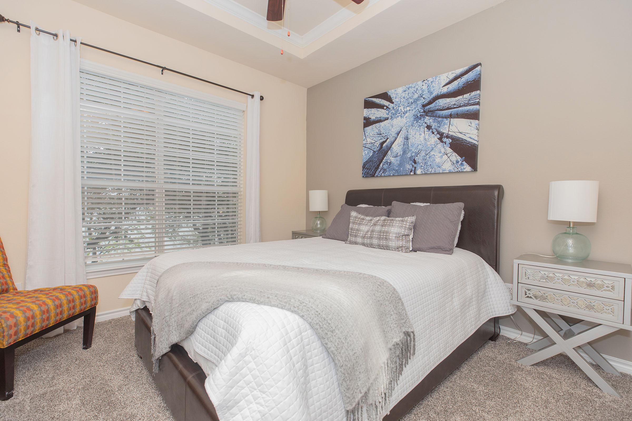
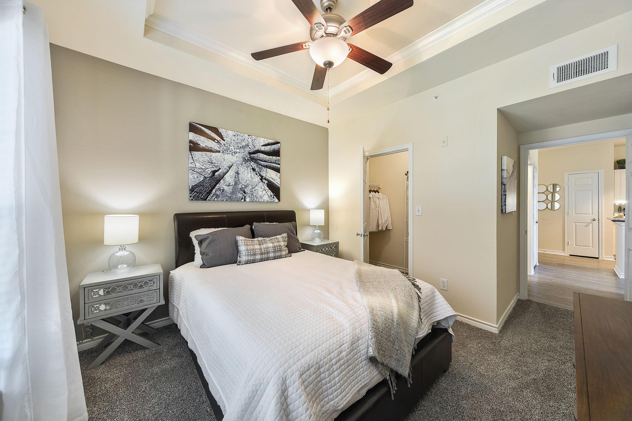
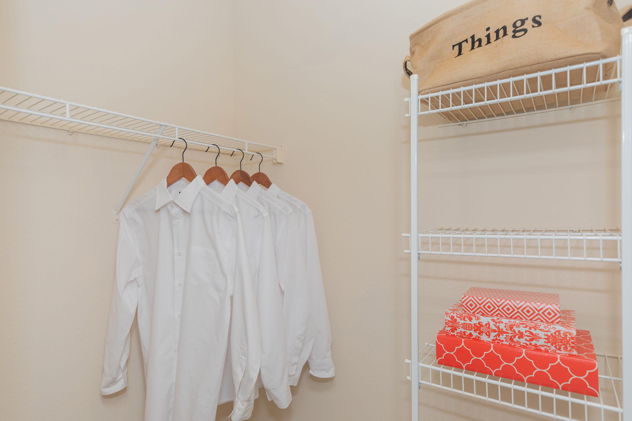
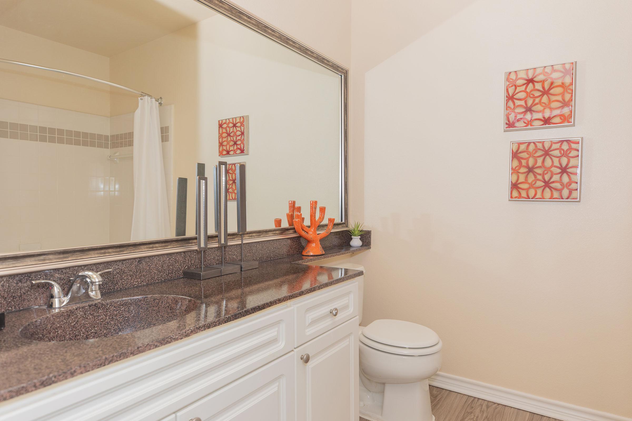
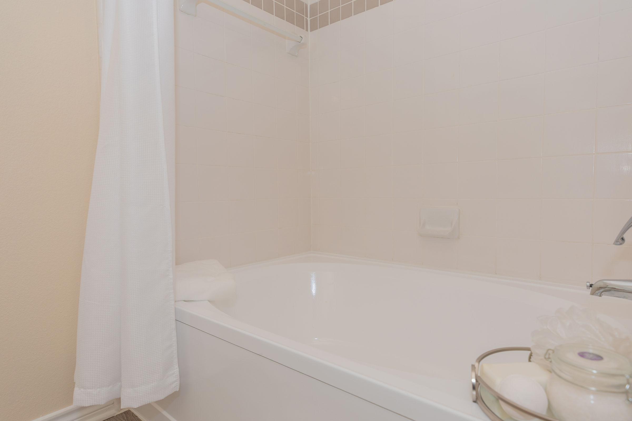
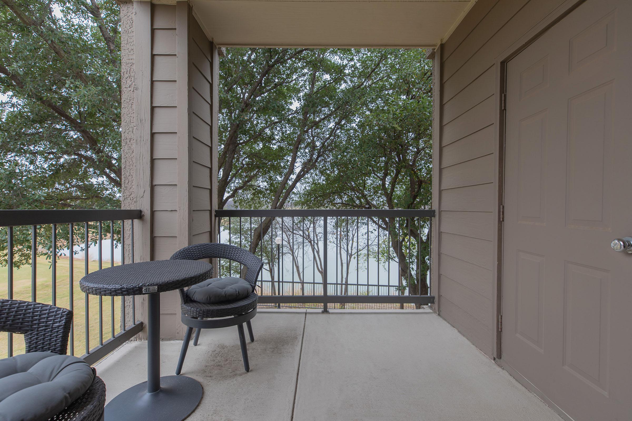
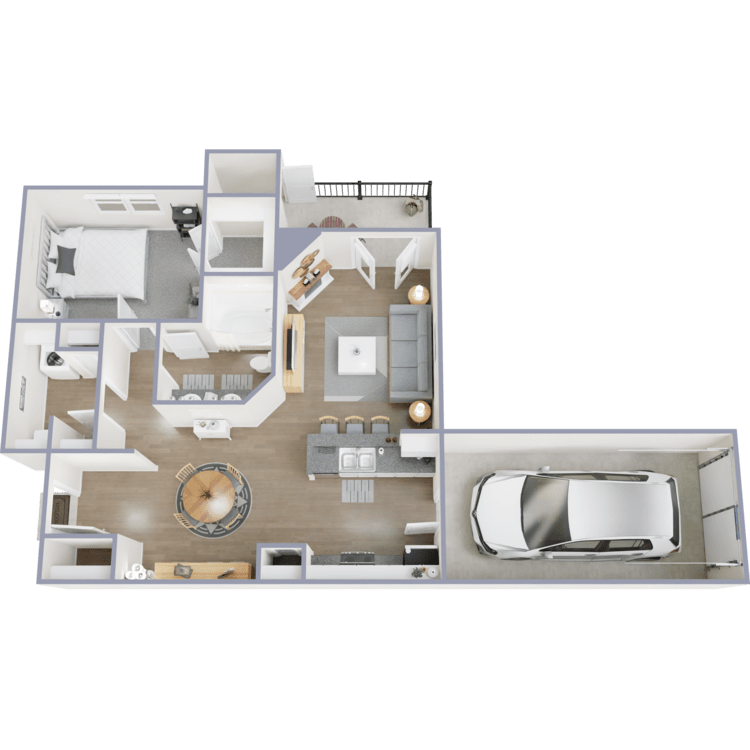
Pebble Beach - A2 - G
Details
- Beds: 1 Bedroom
- Baths: 1
- Square Feet: 849
- Rent: Call for details.
- Deposit: $150
Floor Plan Amenities
- 9Ft Ceilings
- Balcony or Patio
- Ceiling Fans
- Gourmet Kitchens that Include White Custom Cabinetry and Icemakers
- Relaxing Oval Garden Tubs
- Sunrooms *
- Trey Ceilings *
- Vaulted Ceilings
- Walk-in Closets
- Washer and Dryer Connections
- Wood-burning Fireplace
- Wood Inspired Floors
* In Select Apartment Homes
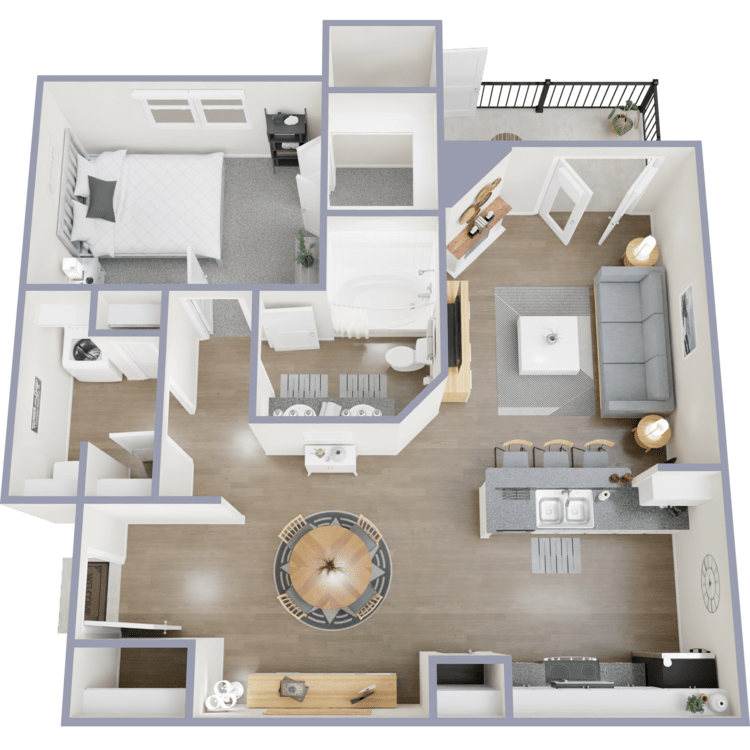
Pebble Beach - A2
Details
- Beds: 1 Bedroom
- Baths: 1
- Square Feet: 849
- Rent: $1290-$2092
- Deposit: $150
Floor Plan Amenities
- 9Ft Ceilings
- Balcony or Patio
- Ceiling Fans
- Gourmet Kitchens that Include White Custom Cabinetry and Icemakers
- Relaxing Oval Garden Tubs
- Sunrooms *
- Trey Ceilings *
- Vaulted Ceilings
- Walk-in Closets
- Washer and Dryer Connections
- Wood-burning Fireplace
- Wood Inspired Floors
* In Select Apartment Homes
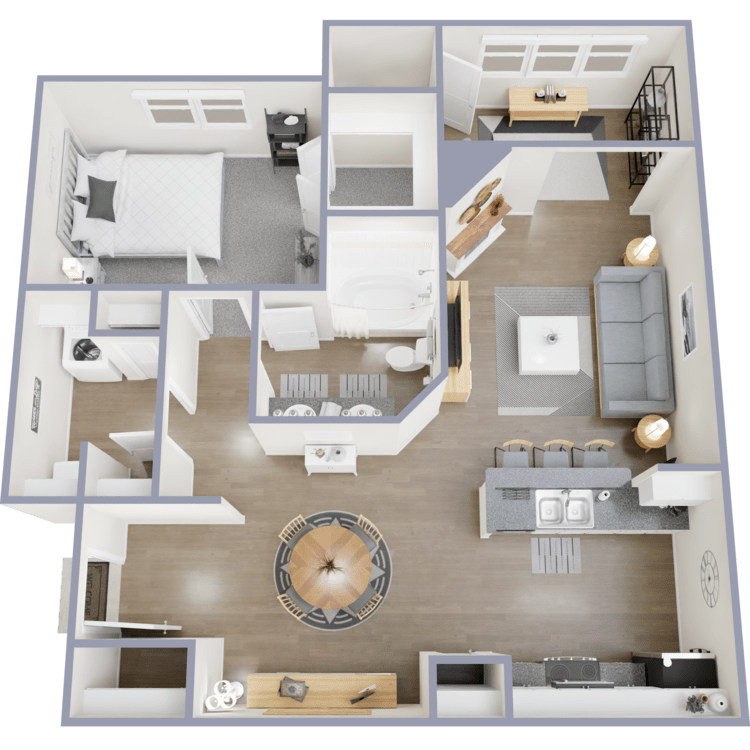
Pebble Beach - A2 Sunroom/Study
Details
- Beds: 1 Bedroom
- Baths: 1
- Square Feet: 958
- Rent: $1306-$1999
- Deposit: $150
Floor Plan Amenities
- 9Ft Ceilings
- Balcony or Patio
- Ceiling Fans
- Gourmet Kitchens that Include White Custom Cabinetry and Icemakers
- Relaxing Oval Garden Tubs
- Sunrooms *
- Trey Ceilings *
- Vaulted Ceilings
- Walk-in Closets
- Washer and Dryer Connections
- Wood-burning Fireplace
- Wood Inspired Floors
* In Select Apartment Homes
2 Bedroom Floor Plan
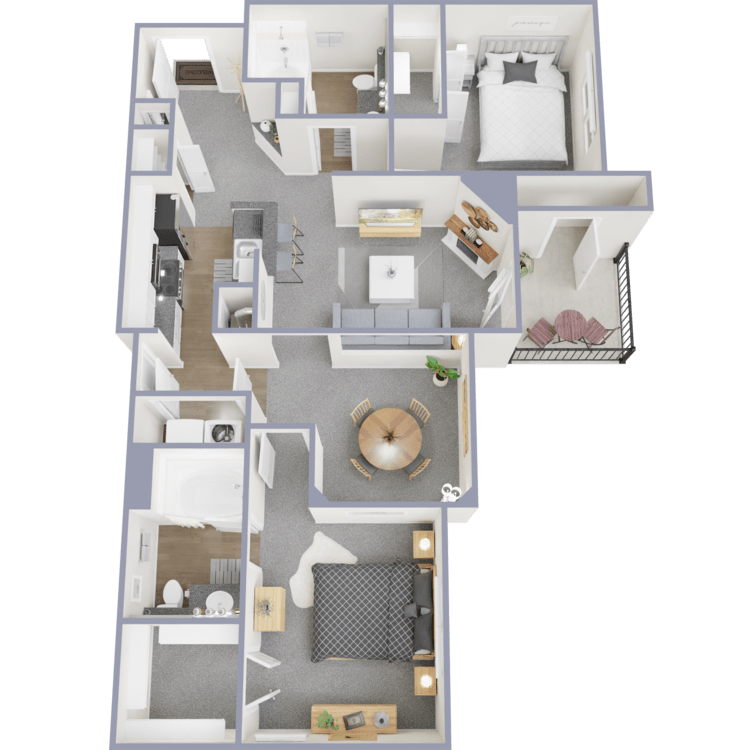
Colonial - B1 - 2G
Details
- Beds: 2 Bedrooms
- Baths: 2
- Square Feet: 1150
- Rent: $1668-$2388
- Deposit: $250
Floor Plan Amenities
- 9Ft Ceilings
- Balcony or Patio
- Ceiling Fans
- Gourmet Kitchens that Include White Custom Cabinetry and Icemakers
- Relaxing Oval Garden Tubs
- Sunrooms *
- Trey Ceilings
- Vaulted Ceilings
- Walk-in Closets
- Washer and Dryer Connections
- Wood-burning Fireplace
- Wood Inspired Floors
* In Select Apartment Homes
Floor Plan Photos
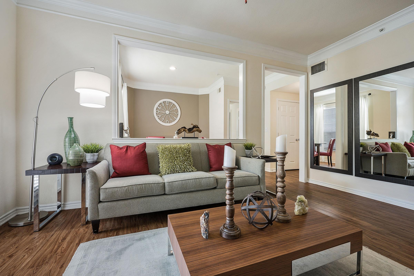
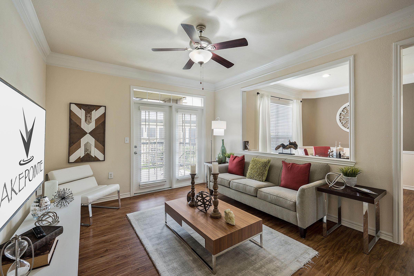
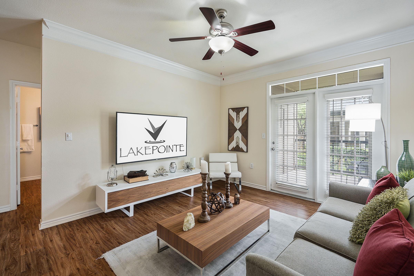
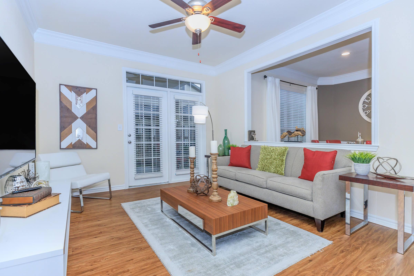
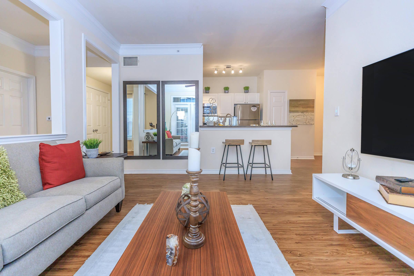
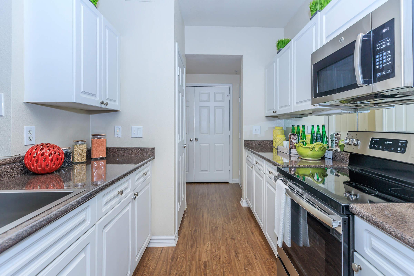
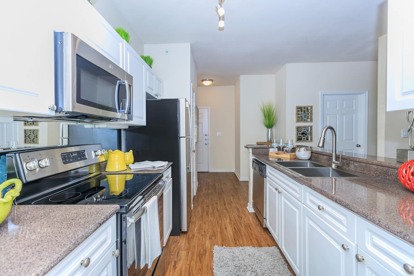
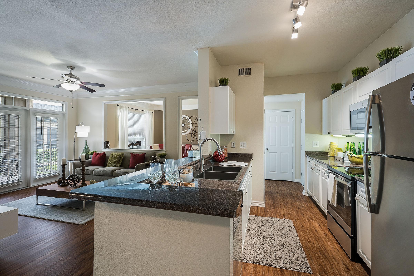
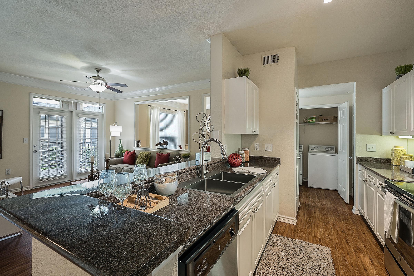
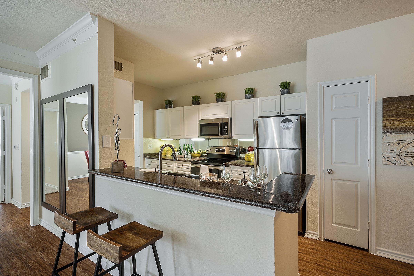
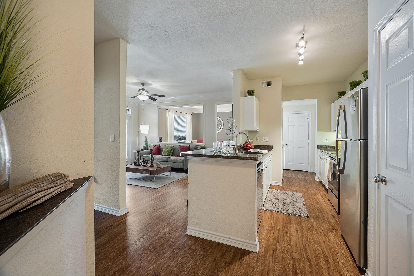
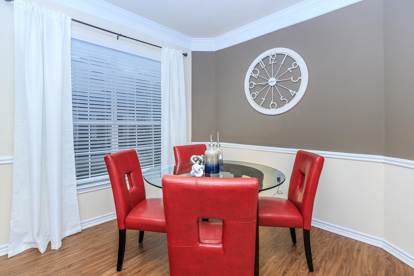
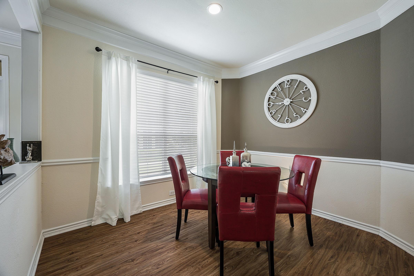
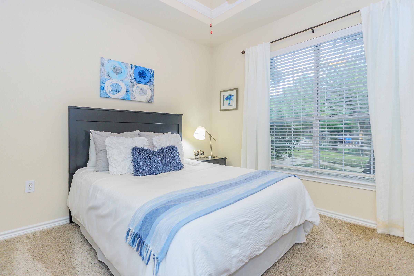
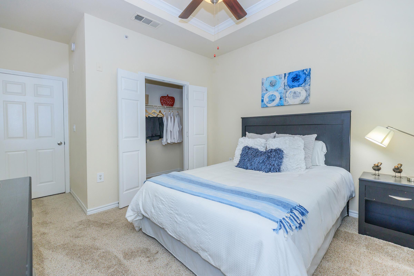
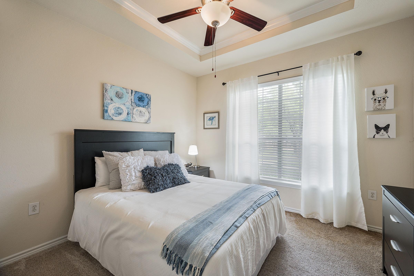
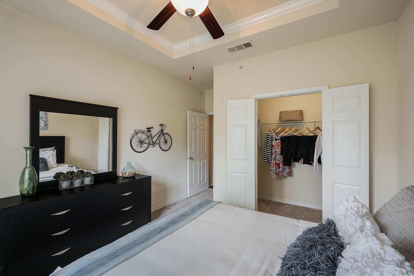
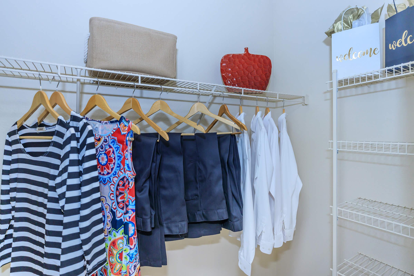
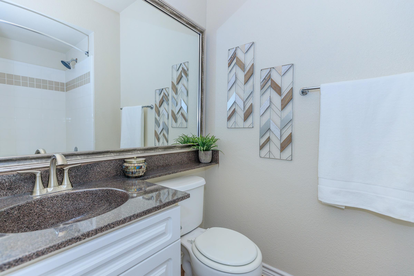
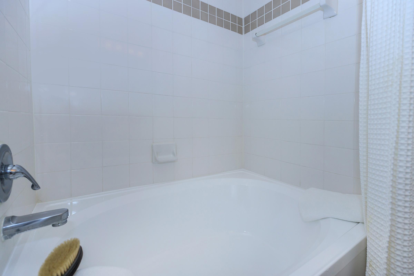
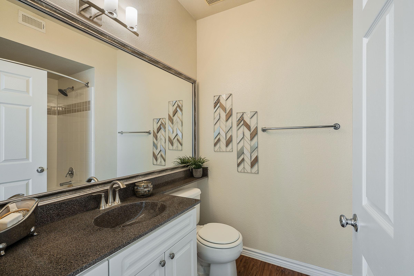
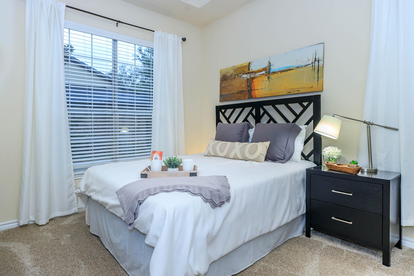
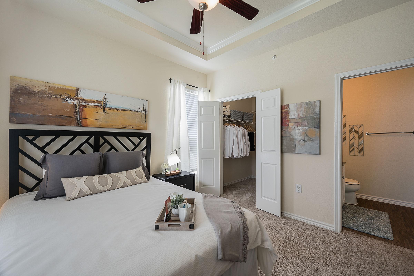
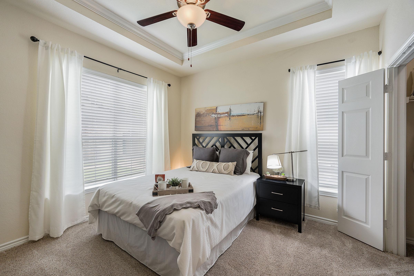
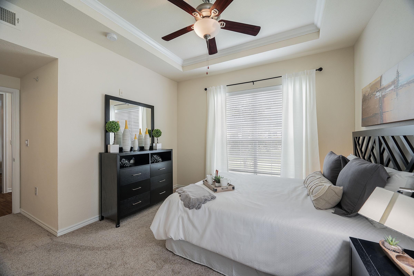
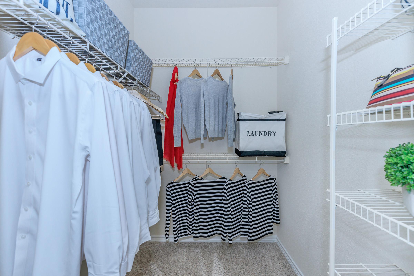
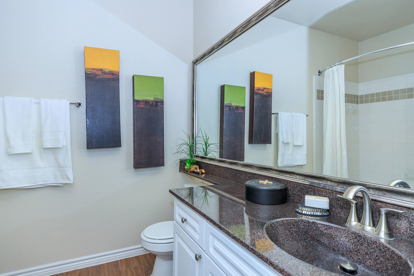
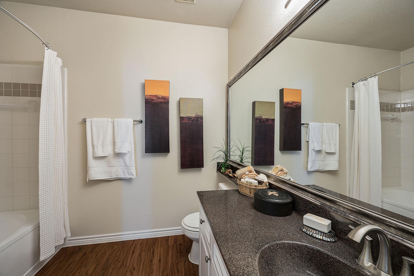
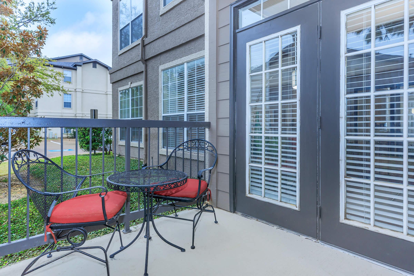
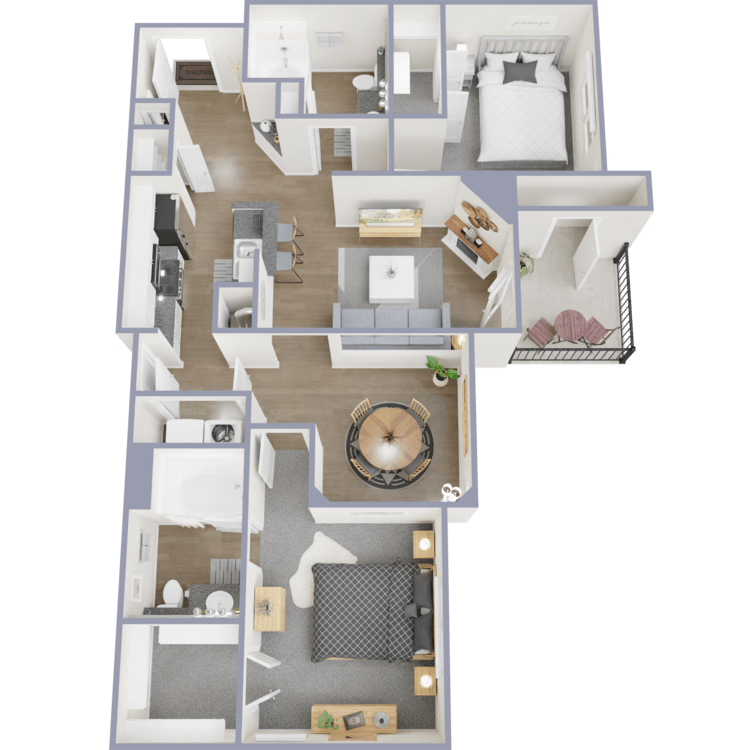
Colonial - B1 - 1G
Details
- Beds: 2 Bedrooms
- Baths: 2
- Square Feet: 1150
- Rent: $1938-$2904
- Deposit: $250
Floor Plan Amenities
- 9Ft Ceilings
- Balcony or Patio
- Ceiling Fans
- Gourmet Kitchens that Include White Custom Cabinetry and Icemakers
- Relaxing Oval Garden Tubs
- Sunrooms *
- Trey Ceilings *
- Vaulted Ceilings
- Walk-in Closets
- Washer and Dryer Connections
- Wood-burning Fireplace
- Wood Inspired Floors
* In Select Apartment Homes
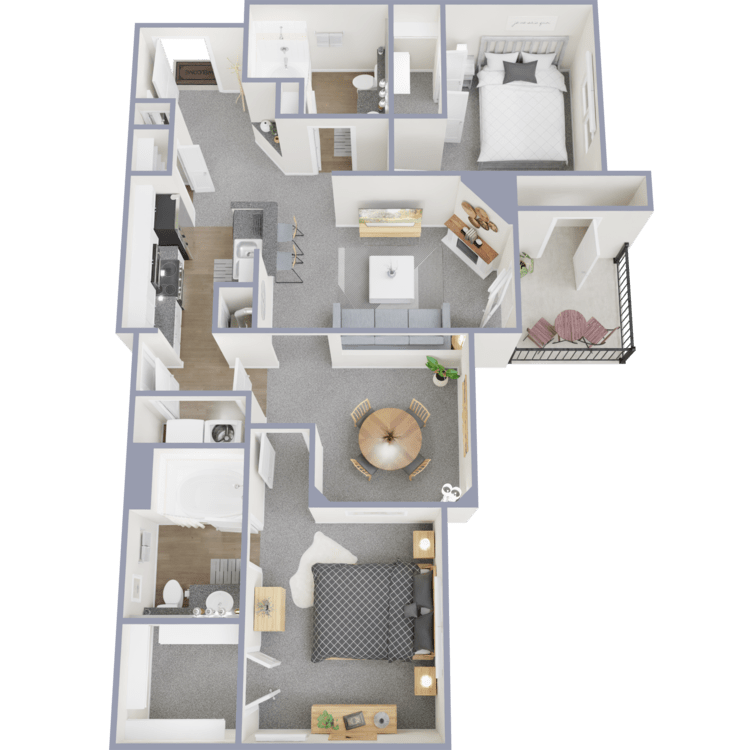
Colonial - B1 - 2
Details
- Beds: 2 Bedrooms
- Baths: 2
- Square Feet: 1150
- Rent: $1598-$2258
- Deposit: $250
Floor Plan Amenities
- 9Ft Ceilings
- Balcony or Patio
- Ceiling Fans
- Gourmet Kitchens that Include White Custom Cabinetry and Icemakers
- Relaxing Oval Garden Tubs
- Sunrooms *
- Trey Ceilings *
- Vaulted Ceilings
- Walk-in Closets
- Washer and Dryer Connections
- Wood-burning Fireplace
- Wood Inspired Floors
* In Select Apartment Homes
Floor Plan Photos
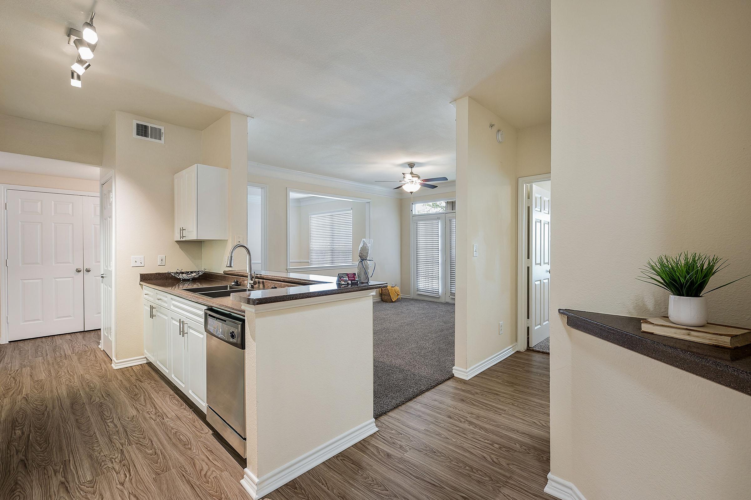
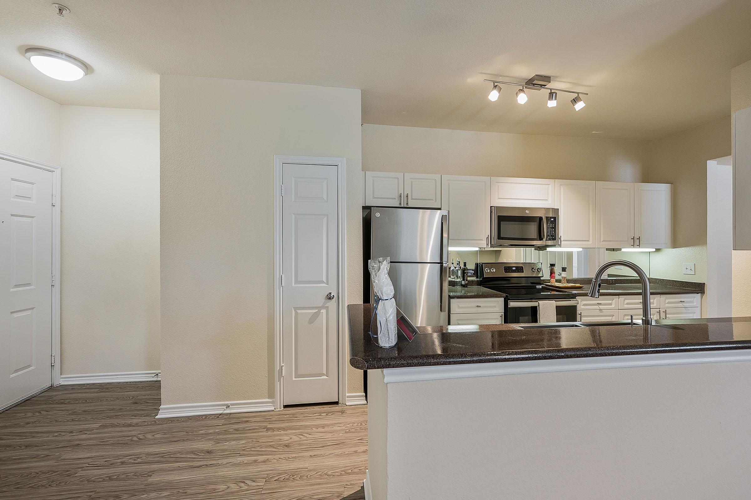
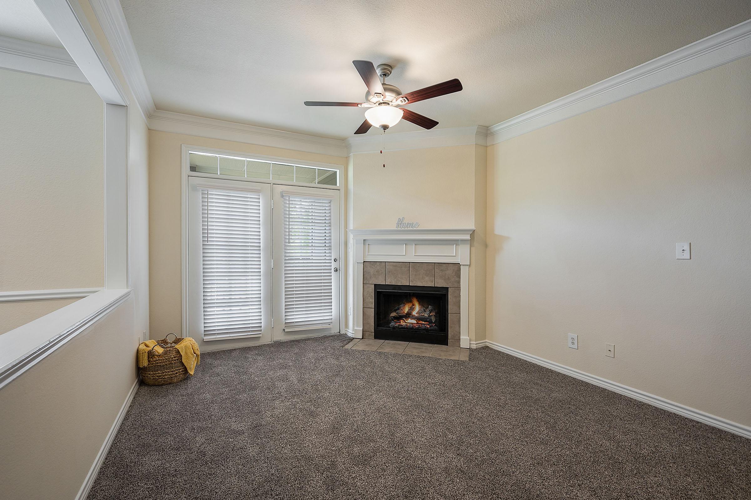
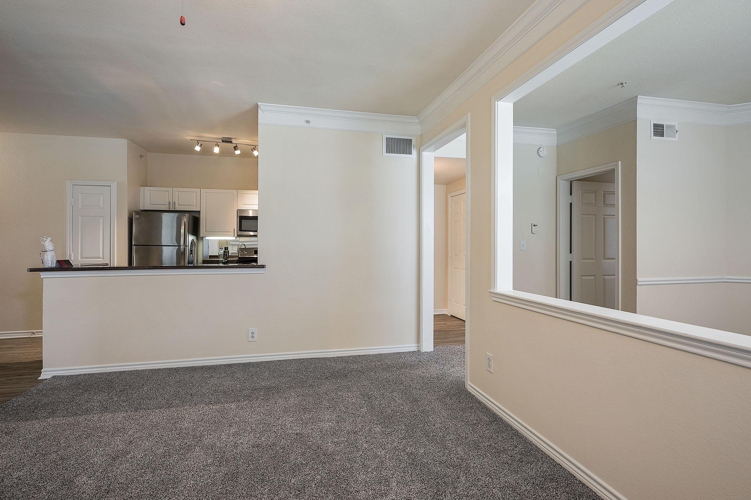
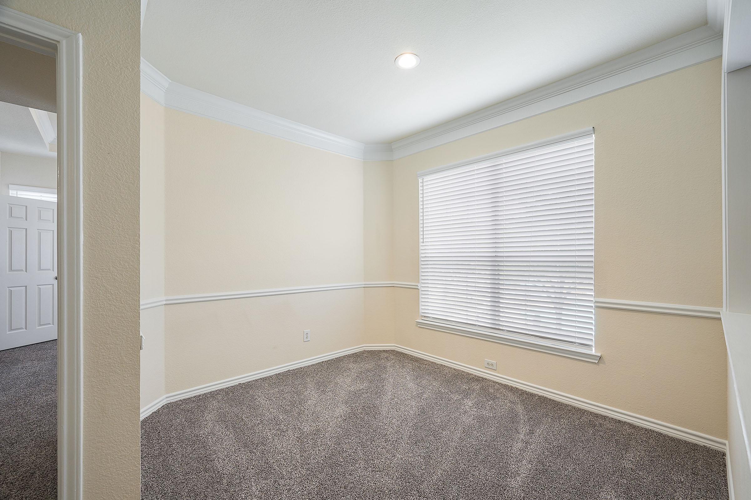
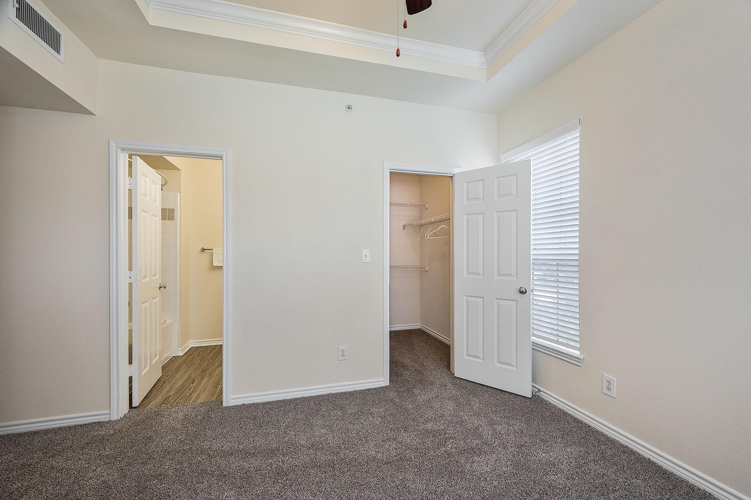
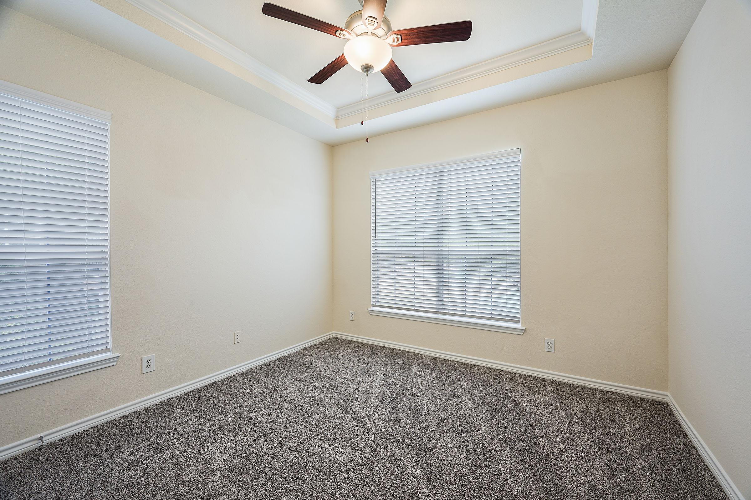
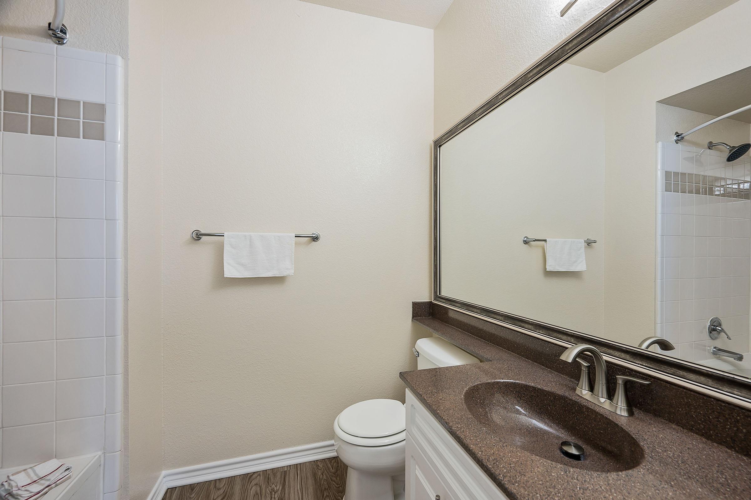
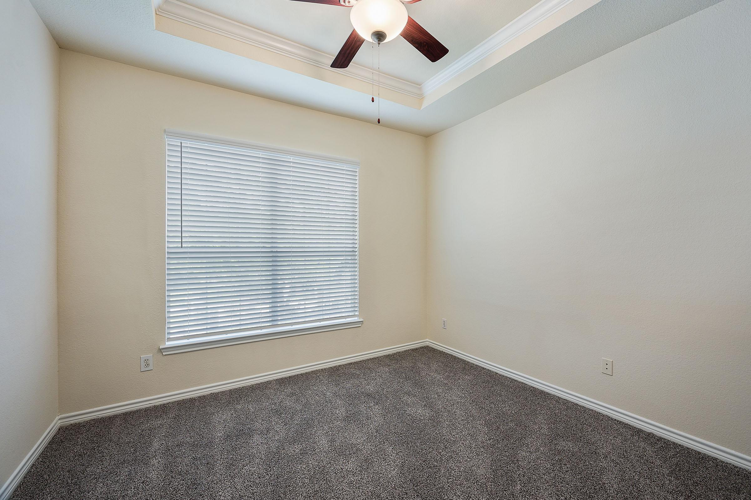
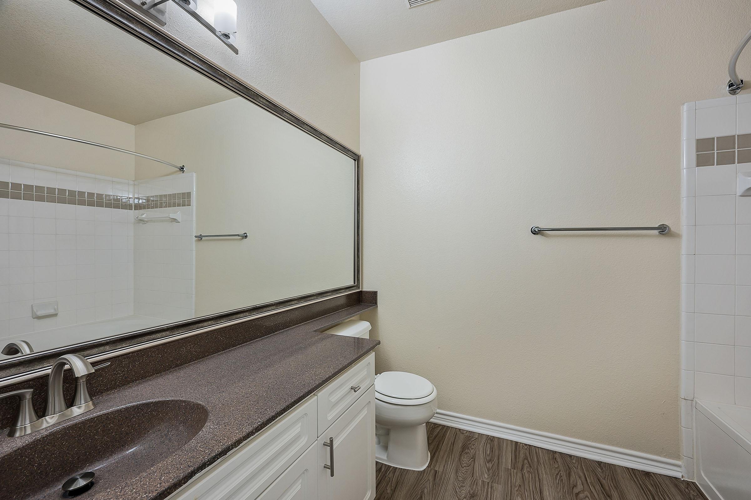
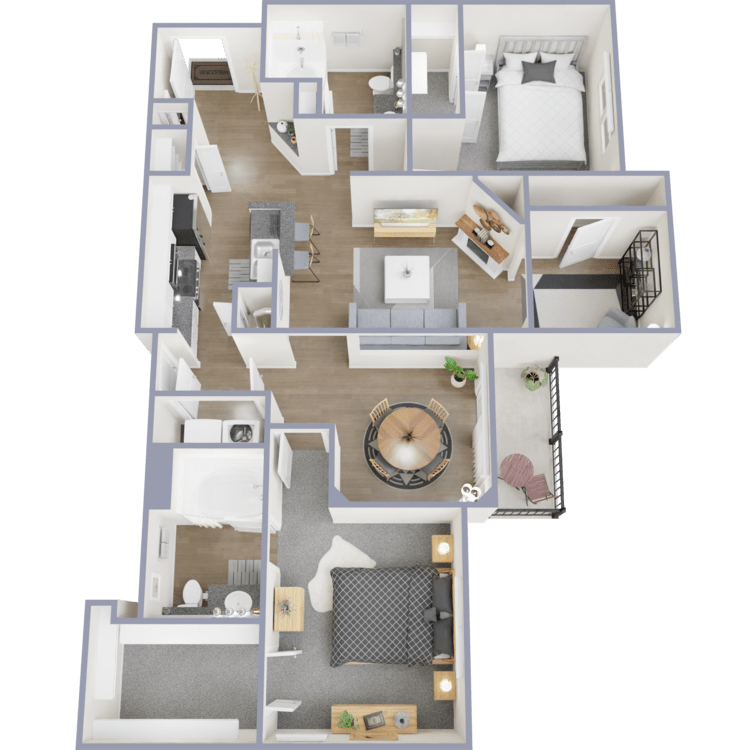
Colonial - B2 - 3
Details
- Beds: 2 Bedrooms
- Baths: 2
- Square Feet: 1185
- Rent: $1368-$1996
- Deposit: $250
Floor Plan Amenities
- 9Ft Ceilings
- Balcony or Patio
- Ceiling Fans
- Gourmet Kitchens that Include White Custom Cabinetry and Icemakers
- Relaxing Oval Garden Tubs
- Sunrooms *
- Trey Ceilings *
- Vaulted Ceilings
- Walk-in Closets
- Washer and Dryer Connections
- Wood-burning Fireplace
- Wood Inspired Floors
* In Select Apartment Homes
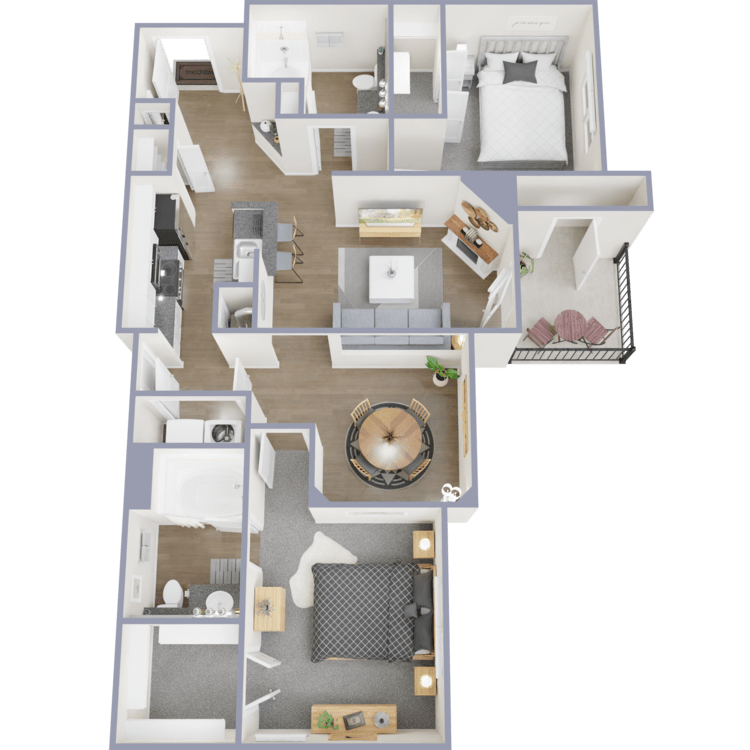
Colonial - B3 - 3
Details
- Beds: 2 Bedrooms
- Baths: 2
- Square Feet: 1200
- Rent: $1388-$2144
- Deposit: $250
Floor Plan Amenities
- 9Ft Ceilings
- Balcony or Patio
- Ceiling Fans
- Gourmet Kitchens that Include White Custom Cabinetry and Icemakers
- Relaxing Oval Garden Tubs
- Sunrooms *
- Trey Ceilings
- Vaulted Ceilings
- Walk-in Closets
- Washer and Dryer Connections
- Wood-burning Fireplace
- Wood Inspired Floors
* In Select Apartment Homes
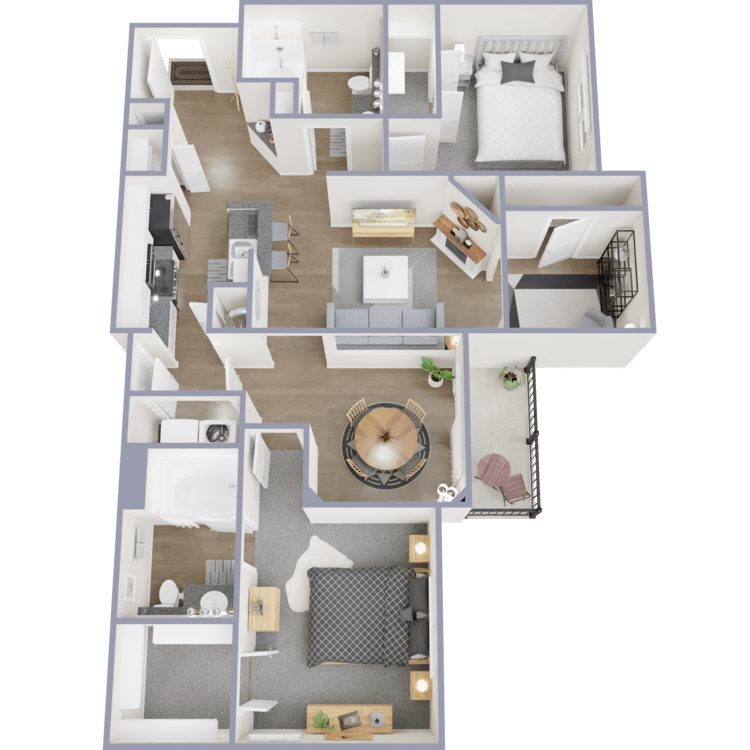
Colonial - B4 - 2
Details
- Beds: 2 Bedrooms
- Baths: 2
- Square Feet: 1270
- Rent: Call for details.
- Deposit: $250
Floor Plan Amenities
- 9Ft Ceilings
- Balcony or Patio
- Ceiling Fans
- Gourmet Kitchens that Include White Custom Cabinetry and Icemakers
- Relaxing Oval Garden Tubs
- Sunrooms *
- Trey Ceilings
- Vaulted Ceilings
- Walk-in Closets
- Washer and Dryer Connections
- Wood-burning Fireplace
- Wood Inspired Floors
* In Select Apartment Homes
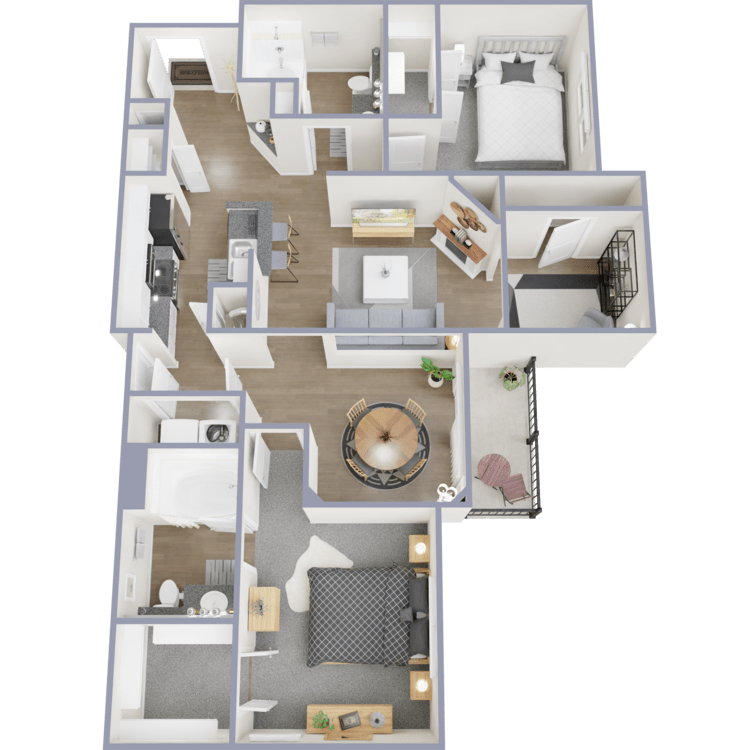
Colonial - B4 - 1G
Details
- Beds: 2 Bedrooms
- Baths: 2
- Square Feet: 1270
- Rent: Call for details.
- Deposit: $250
Floor Plan Amenities
- 9Ft Ceilings
- Balcony or Patio
- Ceiling Fans
- Gourmet Kitchens that Include White Custom Cabinetry and Icemakers
- Relaxing Oval Garden Tubs
- Sunrooms *
- Trey Ceilings *
- Vaulted Ceilings
- Washer and Dryer Connections
- Walk-in Closets
- Wood-burning Fireplace
- Wood Inspired Floors
* In Select Apartment Homes
Floor Plan Photos
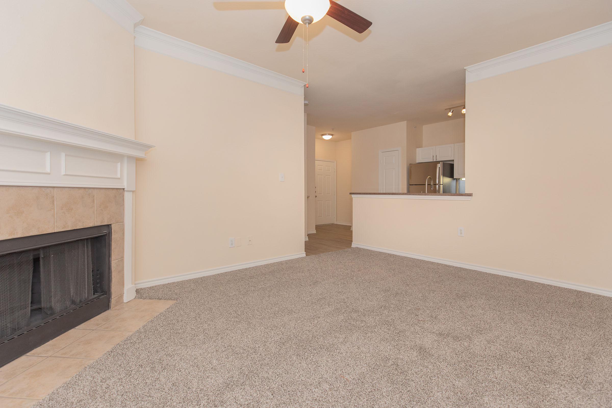
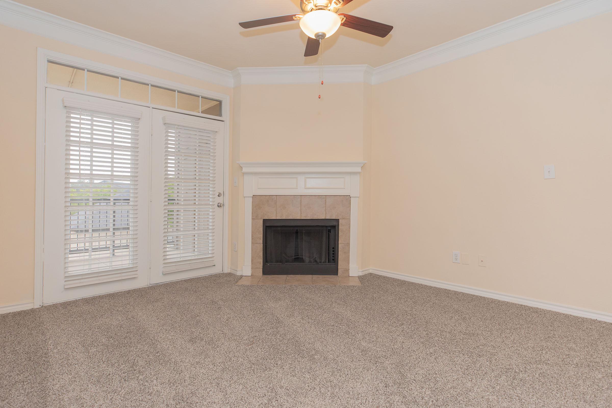
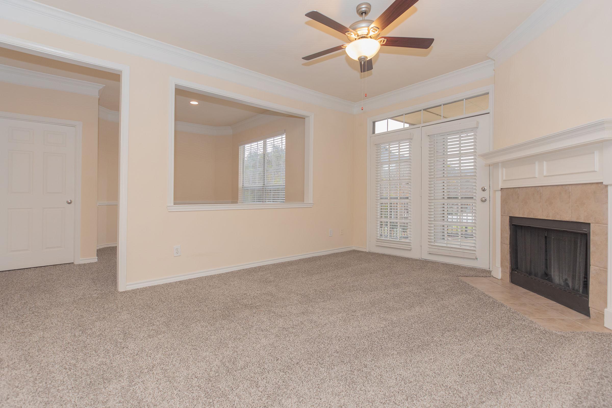
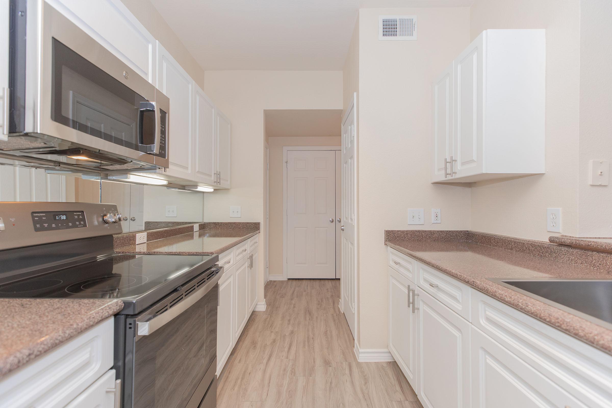
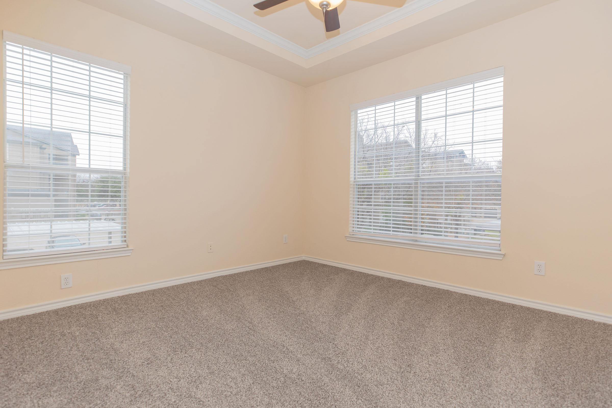
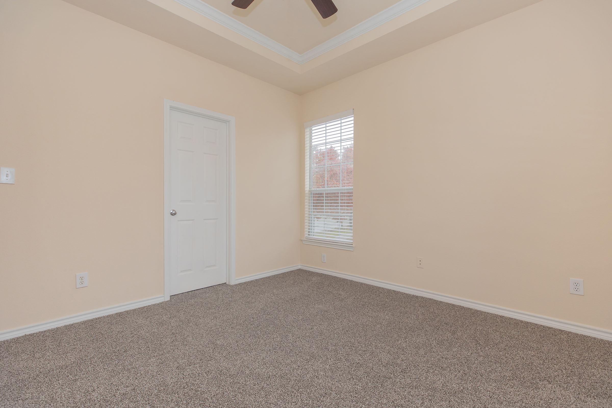
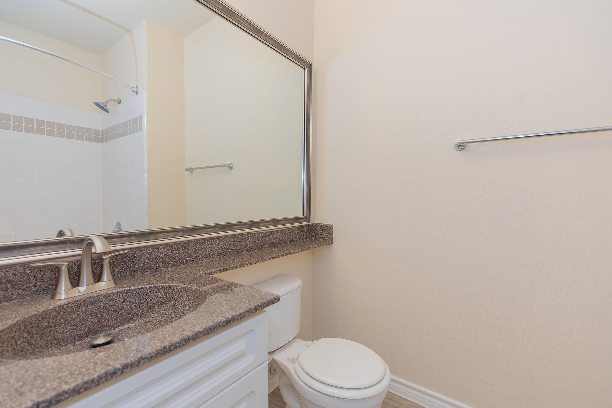
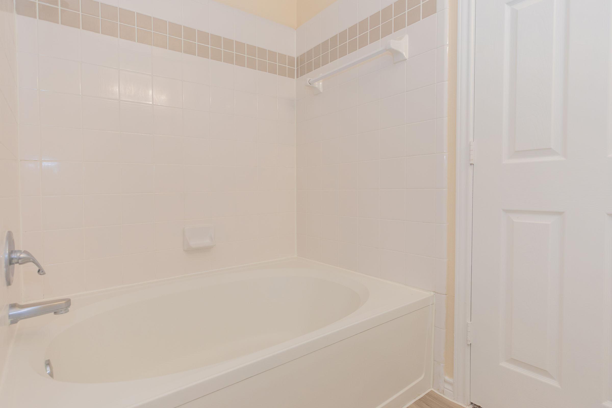
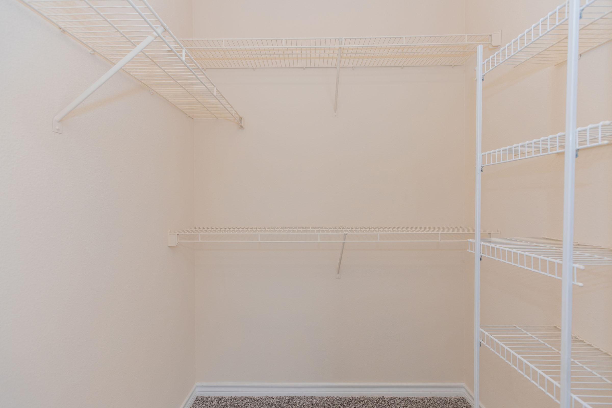
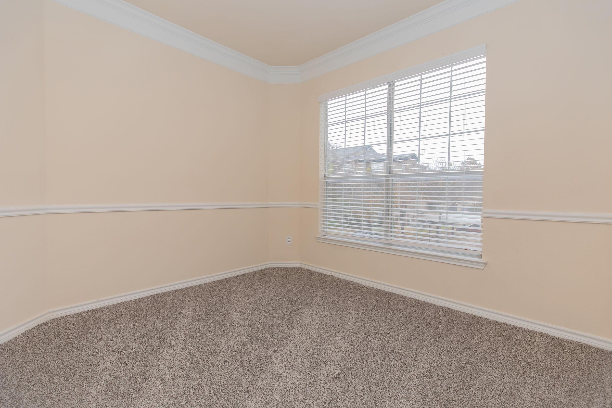
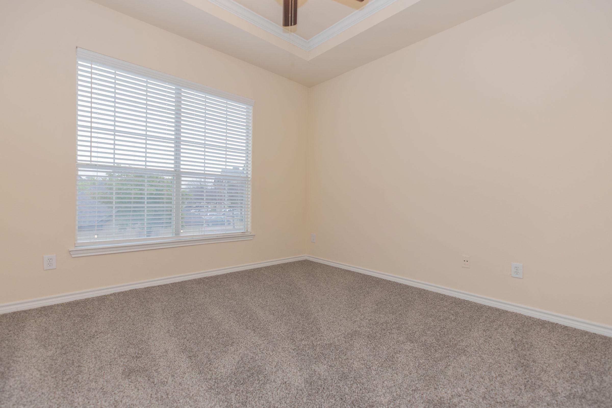
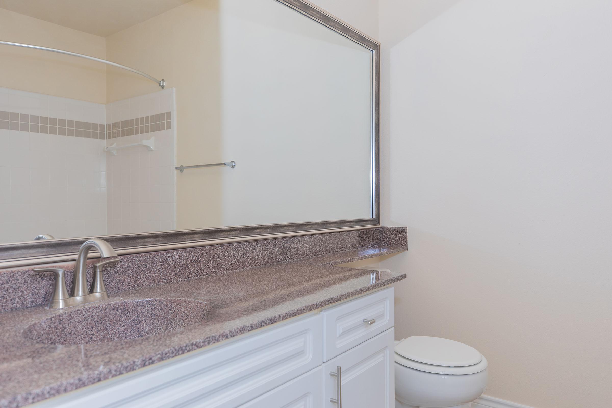
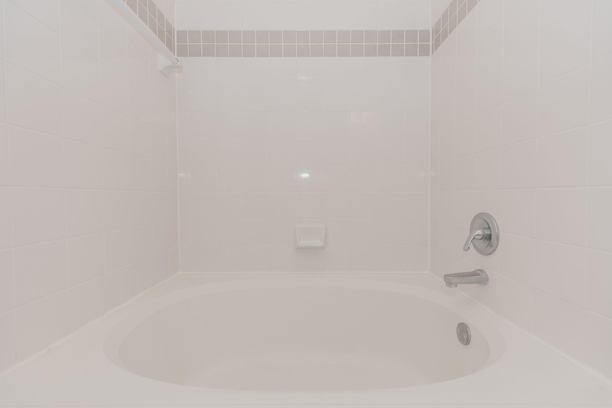
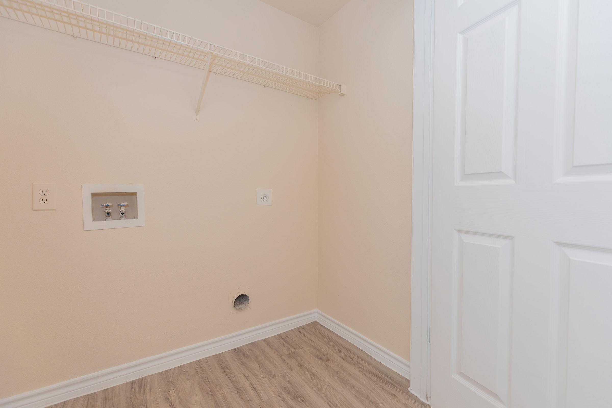
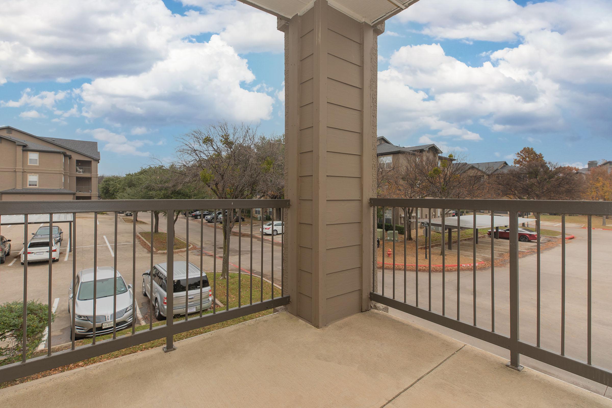
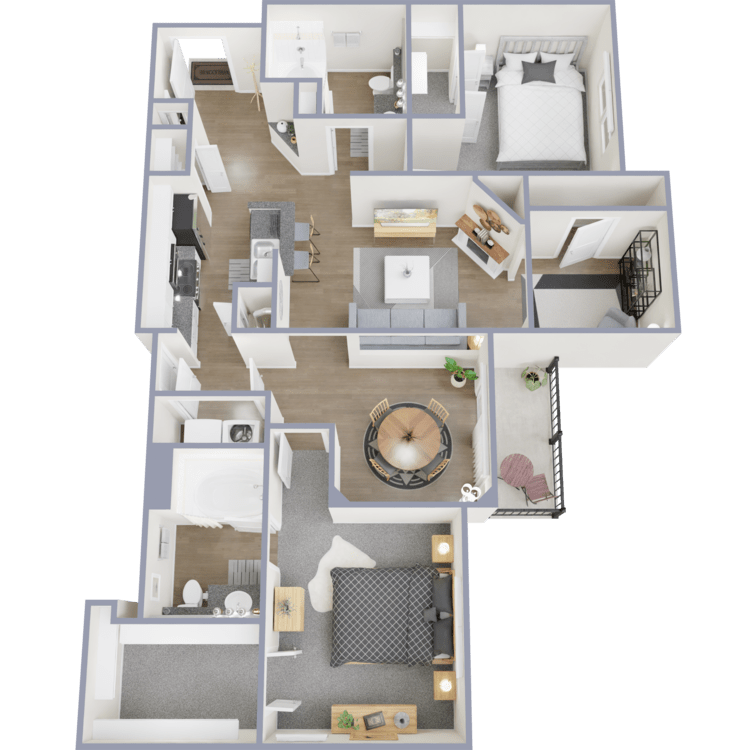
Colonial - B5 - 3
Details
- Beds: 2 Bedrooms
- Baths: 2
- Square Feet: 1305
- Rent: $1592-$2291
- Deposit: $250
Floor Plan Amenities
- 9Ft Ceilings
- Balcony or Patio
- Ceiling Fans
- Gourmet Kitchens that Include White Custom Cabinetry and Icemakers
- Relaxing Oval Garden Tubs
- Sunrooms *
- Trey Ceilings *
- Vaulted Ceilings
- Walk-in Closets
- Washer and Dryer Connections
- Wood-burning Fireplace
- Wood Inspired Floors
* In Select Apartment Homes
3 Bedroom Floor Plan
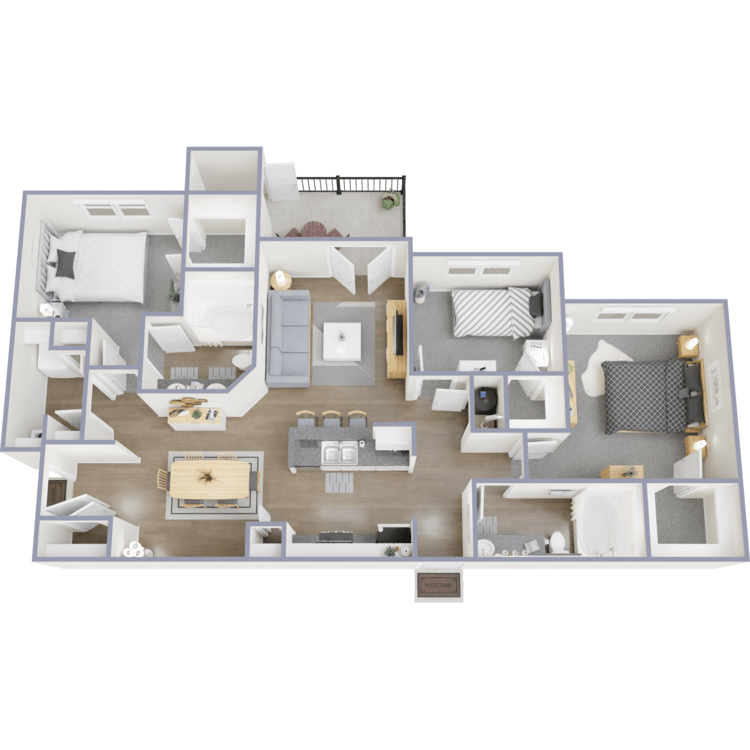
St Andrews - C1 - G
Details
- Beds: 3 Bedrooms
- Baths: 2
- Square Feet: 1390
- Rent: Call for details.
- Deposit: $350
Floor Plan Amenities
- 9Ft Ceilings
- Balcony or Patio
- Ceiling Fans
- Gourmet Kitchens that Include White Custom Cabinetry and Icemakers
- Relaxing Oval Garden Tubs
- Sunrooms *
- Trey Ceilings *
- Vaulted Ceilings
- Walk-in Closets
- Washer and Dryer Connections
- Wood-burning Fireplace
- Wood Inspired Floors
* In Select Apartment Homes
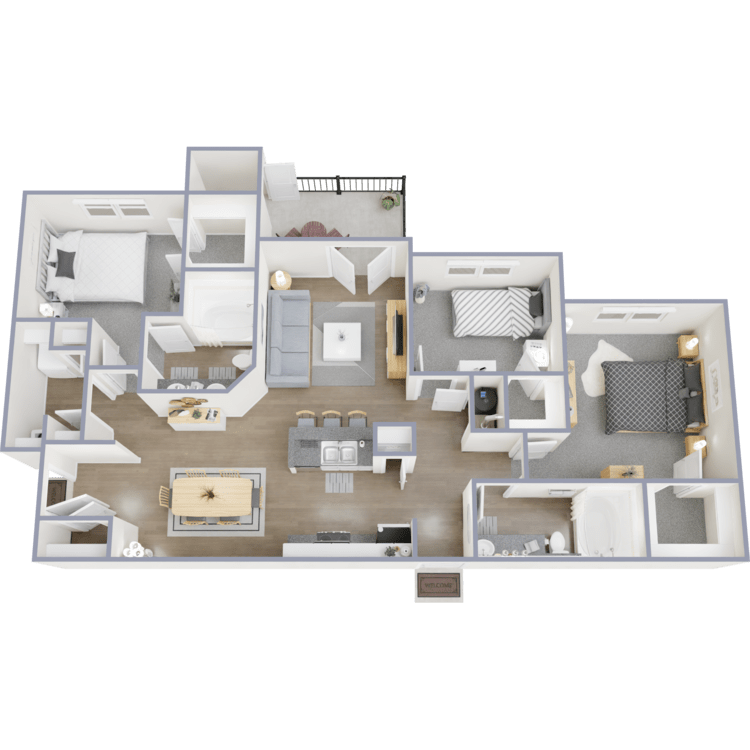
St Andrews - C1
Details
- Beds: 3 Bedrooms
- Baths: 2
- Square Feet: 1390
- Rent: $1738-$3145
- Deposit: $350
Floor Plan Amenities
- 9Ft Ceilings
- Balcony or Patio
- Ceiling Fans
- Gourmet Kitchens that Include White Custom Cabinetry and Icemakers
- Relaxing Oval Garden Tubs
- Sunrooms *
- Trey Ceilings *
- Vaulted Ceilings
- Walk-in Closets
- Washer and Dryer Connections
- Wood-burning Fireplace
- Wood Inspired Floors
* In Select Apartment Homes
*Floorplans and interior finishes may vary.
Show Unit Location
Select a floor plan or bedroom count to view those units on the overhead view on the site map. If you need assistance finding a unit in a specific location please call us at 817-662-2595 TTY: 711.
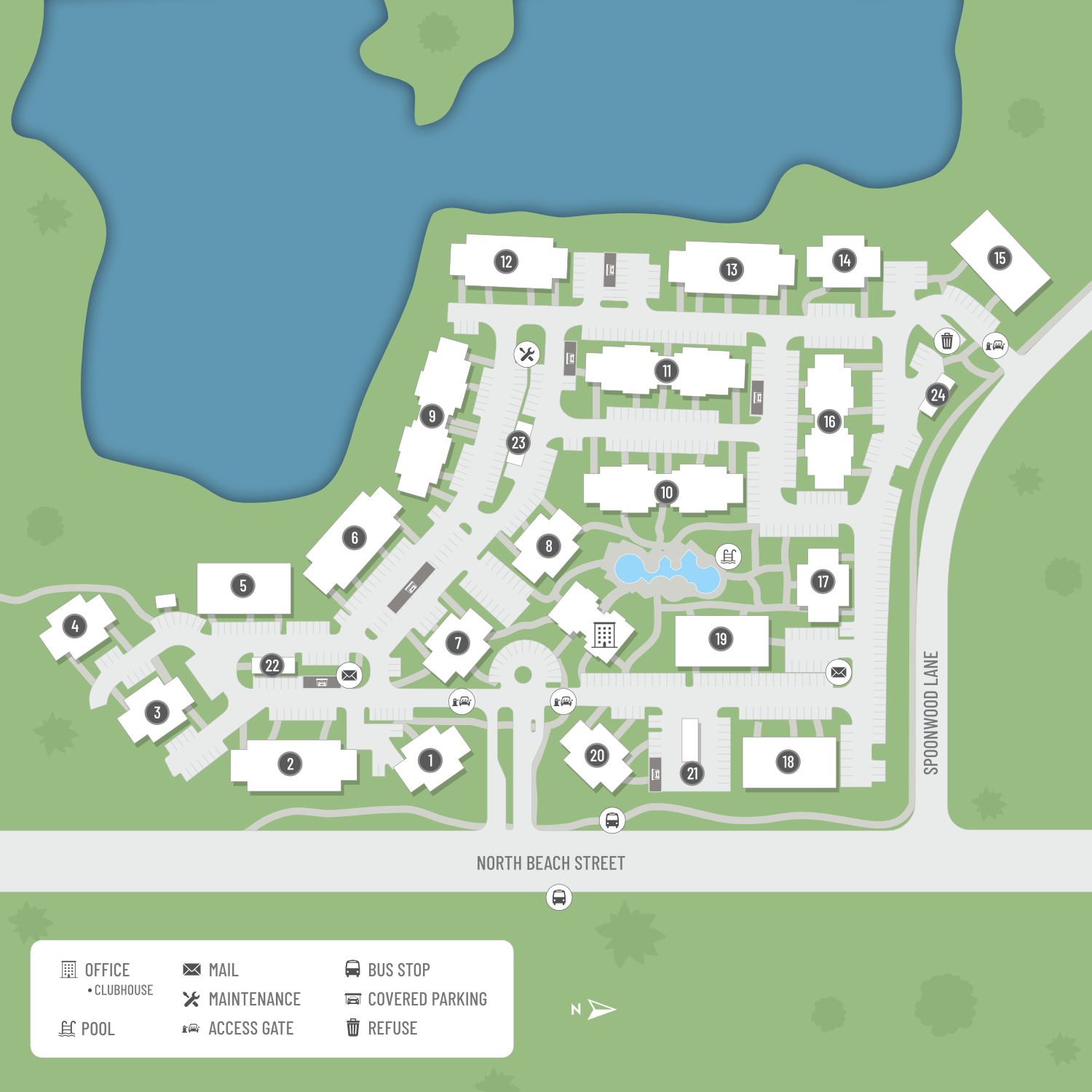
Amenities
Explore what your community has to offer
Community Amenities
- Three Tier Resort Style Pool
- 365 Healthy Lifestyle Fitness Studio
- Picnic Area with Barbecue
- Media Room with HD Theater
- Game Room with Billiards and Foosball Table
- Resident Pavilion
- Laundry Facility
- Grilling Station
- Coffee Bar
- Business Center
- 24-Hour Package Express
- Golf Course and Lake Views*
- Controlled Access Gates
* In Select Apartment Homes
Apartment Features
- Gourmet Kitchens that Include White Custom Cabinetry and Icemakers
- Walk-in Closets
- Washer and Dryer Connections
- Wood-burning Fireplace
- 9Ft Ceilings
- Trey Ceilings*
- Balcony or Patio
- Wood Inspired Floors
- Relaxing Oval Garden Tubs
- Sunrooms*
- Ceiling Fans
* In Select Apartment Homes
Pet Policy
Your furry friend will have a “pawsome” time at Lake Pointe with all of our pet-friendly features! After taking your furry friend for a walk, don’t forget to stop in for a treat in our leasing center! Finding the perfect apartment can be a challenge, especially if you have a furry friend. At Lake Pointe we understand the unique bond between people and pets, that's why we welcome your pet with open arms and a scratch behind the ear. We proudly allow cats and dogs. Now your pet has the opportunity to relax by your side and enjoy the comfort of your apartment home with you. Although we love your pets, all animals must be pre-approved and house-trained. Pets Welcome Upon Approval. Breed restrictions apply. No aggressive breeds allowed. Limit of 2 pets per home. Non-refundable pet fee is $400 for 1 pet and $600 for 2 pets. Monthly pet rent of $25 for 1 pet and $50 for 2 pets will be charged. Please call for details.
Photos
Amenities
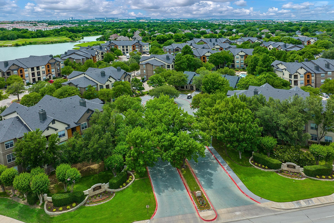
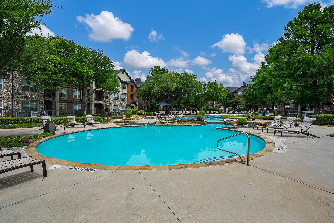
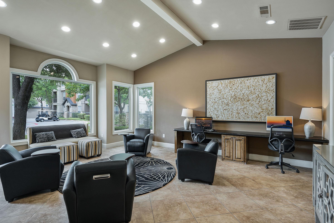
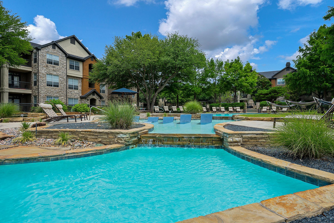
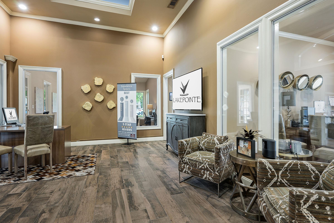
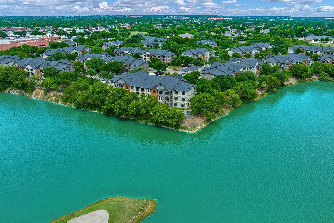
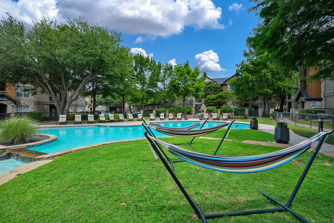
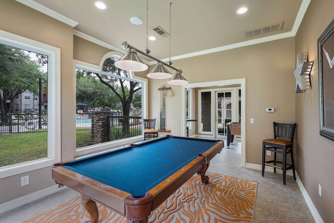
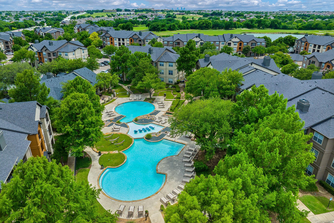
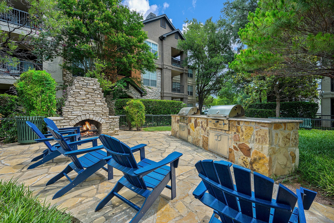
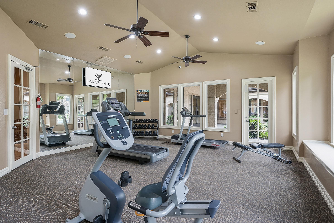
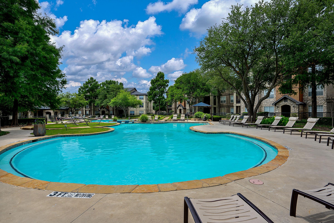
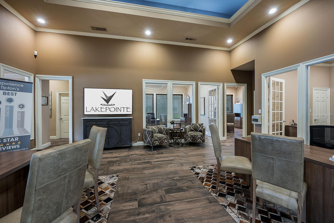
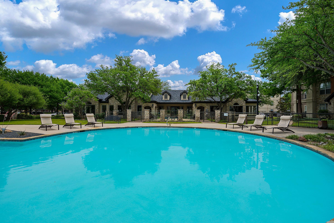
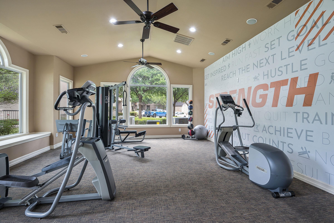
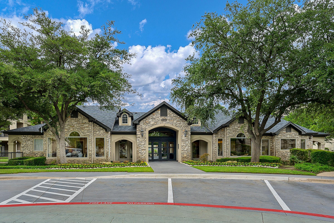
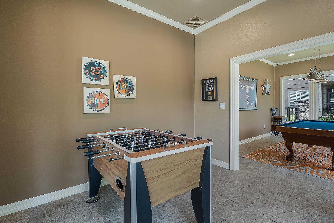
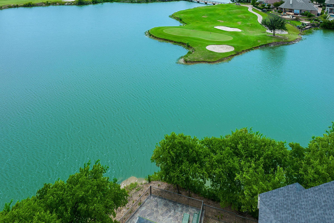
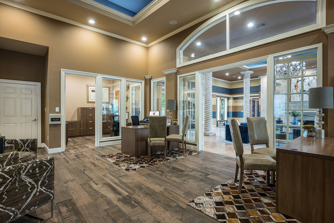
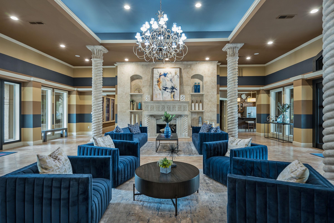
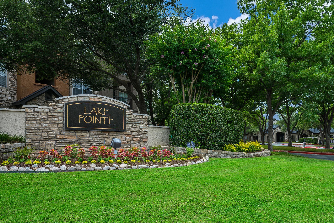
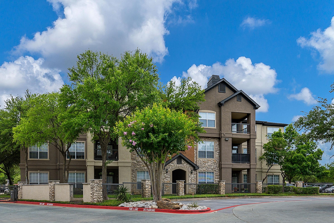
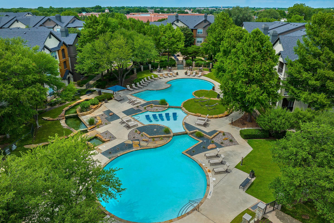
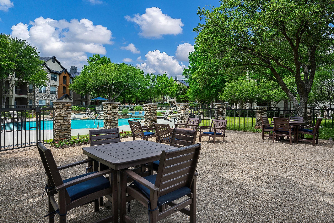
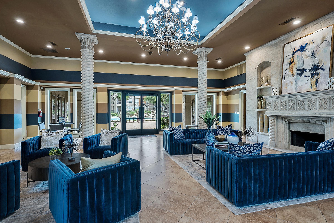
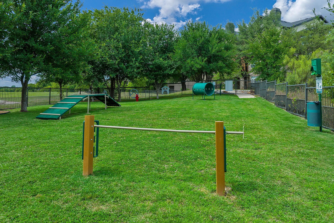
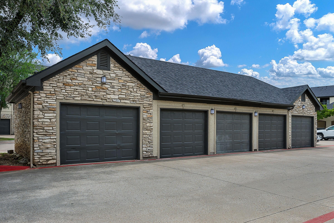
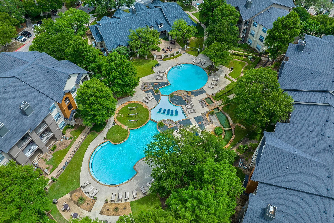
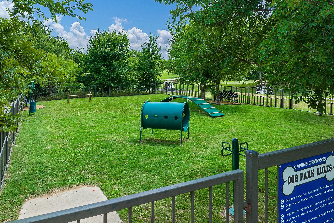
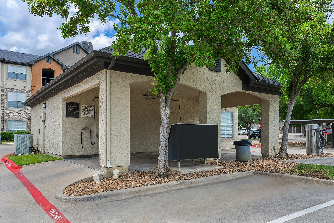
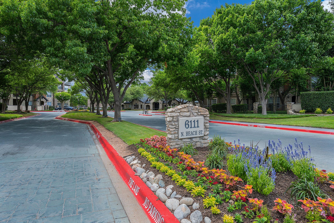
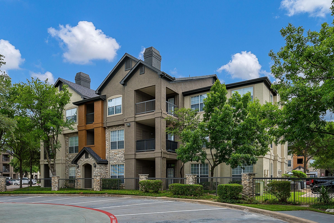
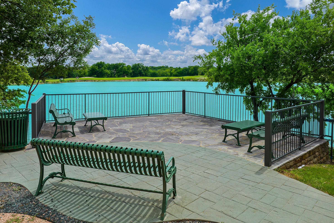
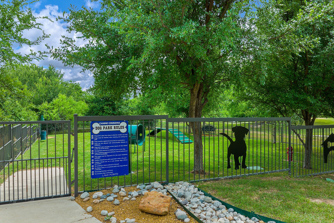
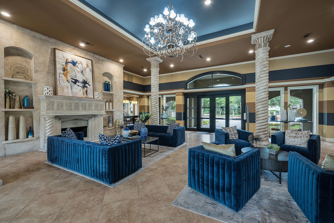
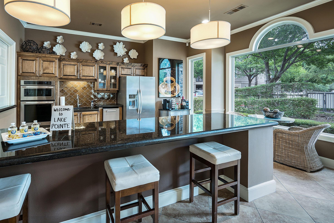
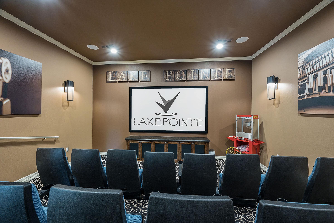
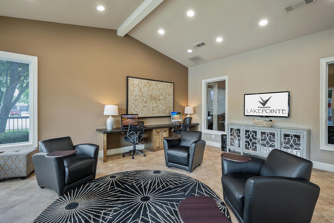
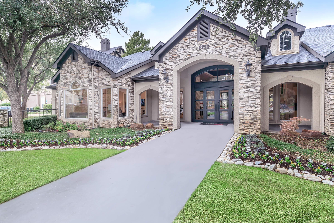
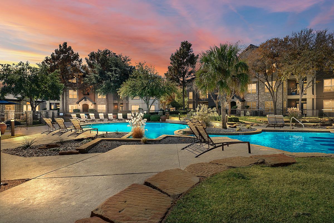
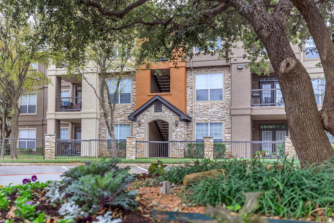
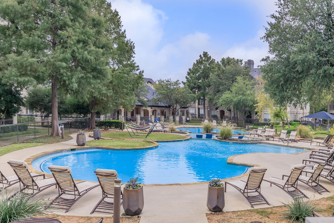
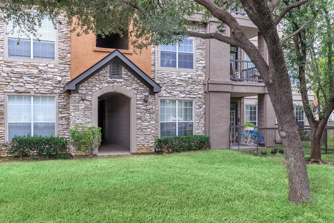
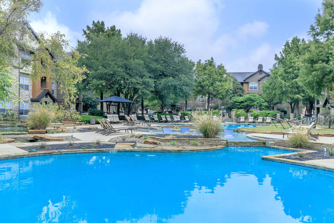
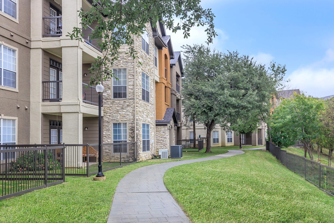
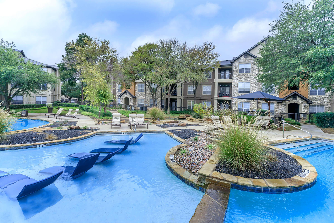
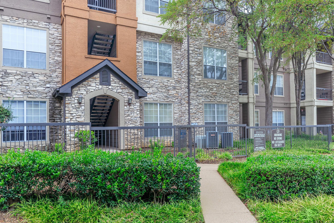
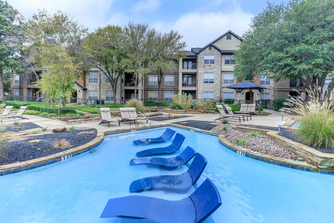
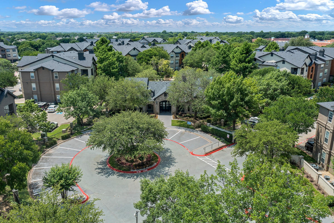
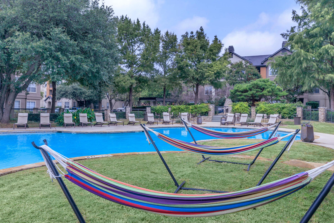
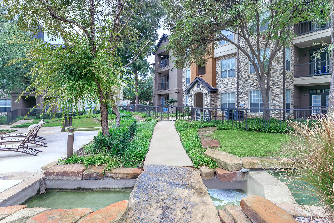
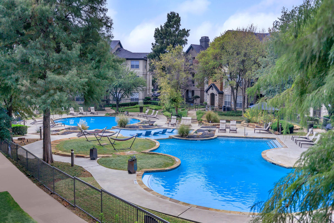
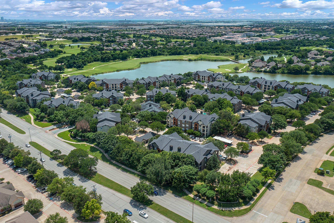
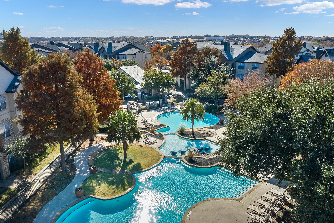
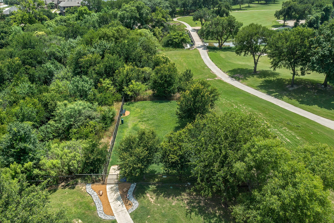
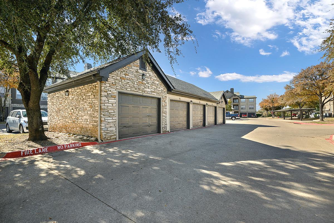
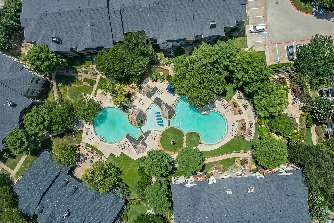
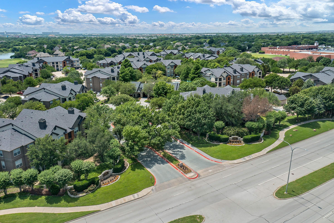
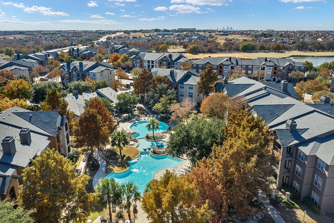
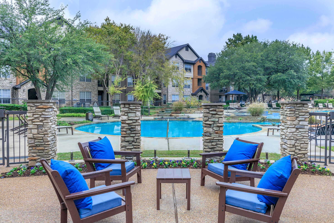
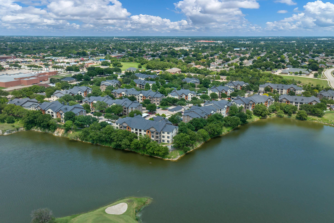
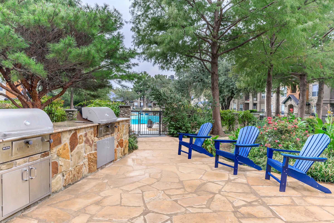
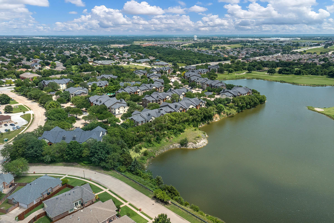
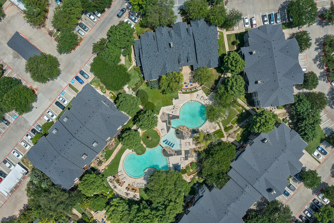
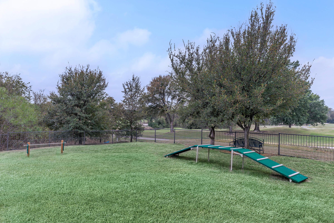
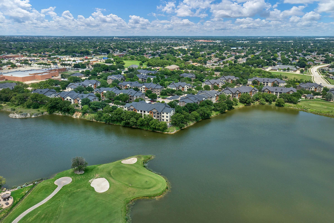
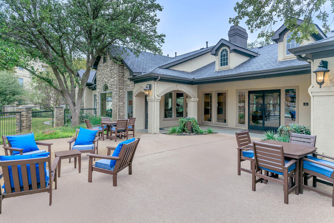
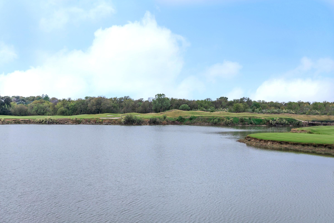
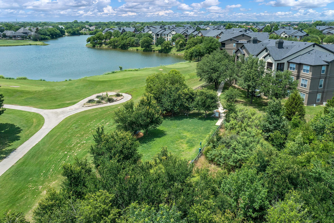
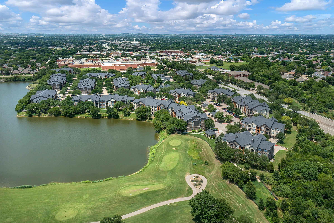
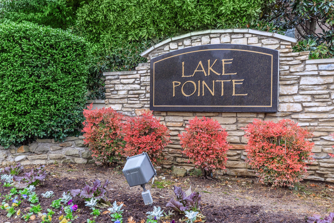
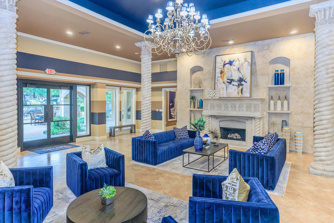
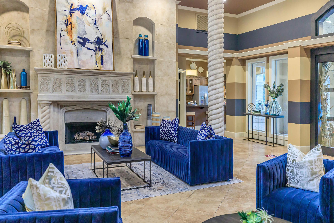
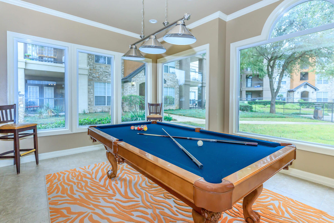
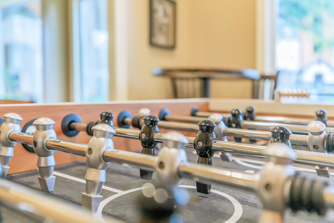
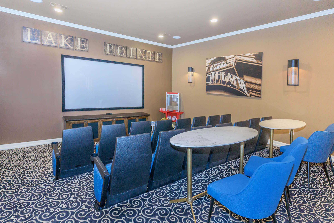
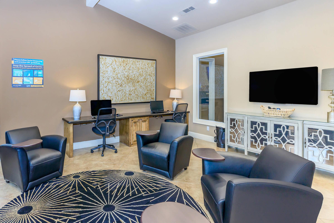
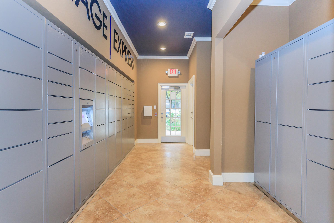
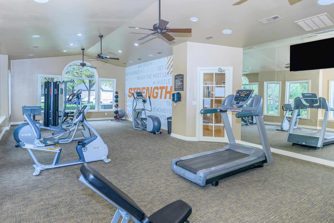
The Rivera













Colonial





























Colonial - B1 - 2










Colonial- B4-1G















Neighborhood
Points of Interest
Lake Pointe
Located 6111 N Beach Street Fort Worth, TX 76137Bank
Elementary School
Entertainment
Fitness Center
Grocery Store
High School
Hospital
Mass Transit
Middle School
Park
Post Office
Preschool
Restaurant
Salons
Shopping
Shopping Center
University
Contact Us
Come in
and say hi
6111 N Beach Street
Fort Worth,
TX
76137
Phone Number:
817-662-2595
TTY: 711
Office Hours
Monday through Friday 9:00 AM to 6:00 PM. Saturday 10:00 AM to 5:00 PM.